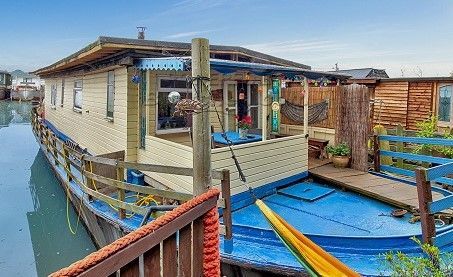Houseboat 85ft
Stunning River Orwell Location
- Boat REF# · 314676
- LOA · 25.91m
- Year ·
- Construction · Steel
- Underwater profile · Other
- Berths · 6
- Lying · River Orwell
This boat is off the market but here are some boats that are still For Sale
Extra Details
| Lying | River Orwell |
|---|---|
| Last survey | 13/07/2022 |
Dimensions
| LOA | 25.91m |
|---|---|
| Beam | 6.10m |
| Draft Max | 0.61m |
| Storage | In water |
Electrical Systems
240 shore power voltage,
Construction
| Construction | Steel |
|---|---|
| Underwater profile | Other |
| Finish | Paint finish |
Mains Water attached
Accommodation
| Total # of berths | 6 |
|---|---|
| No. of double berths | 2 |
| No. of single berths | 2 |
| Handbasin | 1 |
| Shower | 1 |
| Heads | 1 heads (Electric) |
Outside Area - a wooden decked area with pots and plants, a seating/dining area overlooking the river.
House Boat - Covered balcony with seating area, teak flooring overlooking riverbank woodland. entrance door to the boat.
Study Area/Dining Area - 6.4 x 13.8 Window to front and side.
Living Area - 16.2 x 13.4 Double glazed windows to sides, stairs down to the lower deck, log burner and hearth, radiator, steps down to the kitchen.
Kitchen/Breakfast Room - 13.11 x 10.9 Range of kitchen units, single drainer sink, space for cooker and fridge/freezer, tiled splashback, space for dishwasher, breakfast bar, radiator, double glazed windows to sides.
Utility Area - Door to side, double glazed window to front, space for fridge/freezer.
Shower Room - Double glazed window to front, shower cubicle, hand wash basin, low level w/c, radiator, LPG gas boiler, space for washing machine.
Lower Deck
Bedroom 1 - 16.0 x 12.11 Portholes to sides, arch to the dressing area
Dressing Area - 9.03 x 7.09 Door to bathroom
Bathroom - Paneled bath, hand wash basin, low level w/c
Bedroom 2 - 14.0 x 9.5 porthole windows to side, exposed beams, door to stern, leading to an area that can be converted into a third/study bedroom.
Council Tax Band - A
4 burner gas cooker/stove
Accommodation
| Cooker/stove | |
|---|---|
| Grill | |
| Oven | |
| Sink | |
| Refrigerator | |
| Freezer | |
| Carpet | |
| Curtains | |
| Cabin heating | |
| Pressurised water system | |
| Hot water system | |
| Non-Smokers | |
| Washing Machine |
Outside Area - a wooden decked area with pots and plants, a seating/dining area overlooking the river.
House Boat - Covered balcony with seating area, teak flooring overlooking riverbank woodland. entrance door to the boat.
Study Area/Dining Area - 6.4 x 13.8 Window to front and side.
Living Area - 16.2 x 13.4 Double glazed windows to sides, stairs down to the lower deck, log burner and hearth, radiator, steps down to the kitchen.
Kitchen/Breakfast Room - 13.11 x 10.9 Range of kitchen units, single drainer sink, space for cooker and fridge/freezer, tiled splashback, space for dishwasher, breakfast bar, radiator, double glazed windows to sides.
Utility Area - Door to side, double glazed window to front, space for fridge/freezer.
Shower Room - Double glazed window to front, shower cubicle, hand wash basin, low level w/c, radiator, LPG gas boiler, space for washing machine.
Lower Deck
Bedroom 1 - 16.0 x 12.11 Portholes to sides, arch to the dressing area
Dressing Area - 9.03 x 7.09 Door to bathroom
Bathroom - Paneled bath, hand wash basin, low level w/c
Bedroom 2 - 14.0 x 9.5 porthole windows to side, exposed beams, door to stern, leading to an area that can be converted into a third/study bedroom.
Council Tax Band - A
4 burner gas cooker/stove
Deck Gear
windlass
Safety Equipment
| LPG Detector |
|---|
Broker's Comments
This houseboat is located in a prime location in a designated 'Area Of Outstanding Natural Beauty' with stunning river views. She is set at the start of a community of houseboats on the tidal River Orwell, in a hamlet 15 minutes from Ipswich and 1 hour to London by train.
The location is a haven for sailors, artists, and visitors and is footsteps away from National Trust Woodlands with stunning river walks. Living in the peace and tranquility in this location, you can view the seasonal comings and goings of the river, birds, and wildlife on your doorstep. It is also only a very short walk to a famous waterside pub and restaurant.
This well-maintained riverside home has been converted from a steel barge and is divided between two floors. The upper floor has been converted to provide a sitting /office area along with a separate kitchen/dining and utility room and shower
The below deck has been converted to provide a large master cabin with dressing room, a guest double cabin, bathroom with bath, along with a further two cabins/storage rooms yet to be converted.
No mooring fees are payable and it has full Local Authority Planning Permission to be located here. It is at the start of the designated houseboat area in the local District Council Plan. Mains water, electricity, and internet are connected. There will be no stamp duty to pay on purchase. A recently completed survey has highlighted that there is some remedial work needed on the hull, which can be completed in situ, and this is reflected in the asking price.
Early viewing is recommended as houseboats at this location are rarely for sale.
These boat details are subject to contract.
Note: Offers on the asking price may be considered.
Owners FAQ's
How long have you owned the boat for?
10 years
Why are you selling her?
Moving abroad
Where have you sailed her?
N/A

