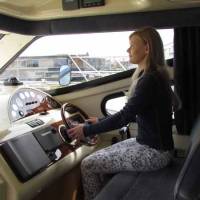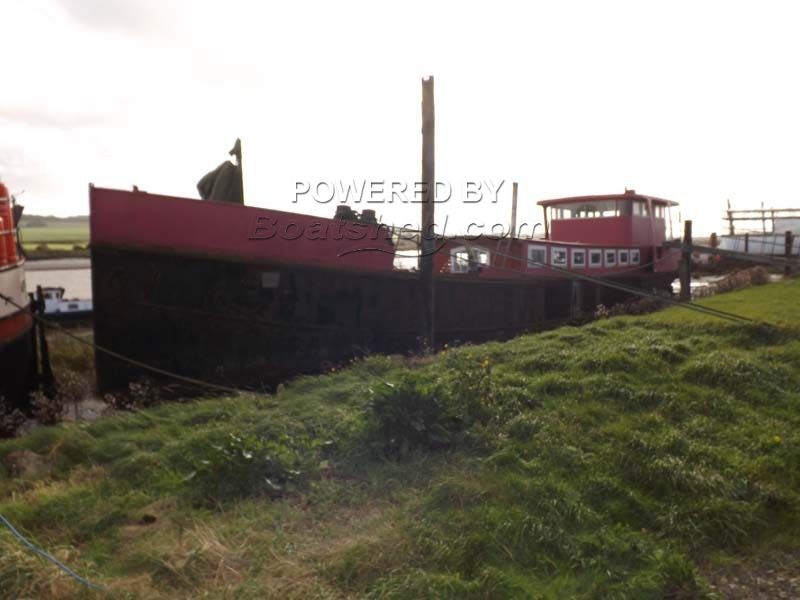Dutch Barge 30m Coaster
- Boat REF# · 166366
- LOA · 31.52m
- Year · 1933
- Construction · Steel
- Underwater profile · Full-displacement
- Berths · 4
- Engine · 1 x Diesel 218hp, Volvo Penta TMD 100AK ()
- Lying · Medway, Kent
This boat is off the market but here are some boats that are still For Sale
Extra Details
| Designer | Groningen |
|---|---|
| Builder | CV Botje |
| Lying | Medway, Kent |
Mechanical
| Engine | 1 x Diesel 218hp |
|---|---|
| Engine make and model | Volvo Penta TMD 100AK () |
| Engine Hours | Not Recorded |
| Engine Cooled | Indirect |
| Steering | Tiller |
| Drive | Shaft |
| Prop(s) | 3 blade |
| Fuel consumption (approx) | Not Recorded |
| Cruising speed (approx) | 5 knots |
| Max speed (approx) | 7 knots |
The engine is believed to be fresh water cooled and 218HP however this needs to be verified,
Dimensions
| LOA | 31.52m |
|---|---|
| Beam | 5.22m |
| Draft Min | 2.00m |
| Draft Max | 2.00m |
| Headroom | 1.93m |
| Storage | On marina |
Electrical Systems
12 volt battery, 2 batteries charged by: shore power
Construction
| Construction | Steel |
|---|---|
| Underwater profile | Full-displacement |
| Finish | Bitumen finish |
This Dutch Coastal barge has so far been very nicely converted. In approximately 2002, she had a new superstructure which was professionally designed to complement her original lines. She is double skinned. There is a lot more scope to add more accommodation by finishing the conversion and adapting the crew quarters and the open forward hull area. The current living quarters have all been Spray foam insulated including the floors. The windows are double glazed too.
Accommodation
| Total # of berths | 4 |
|---|---|
| No. of double berths | 2 |
| Cabin(s) | 4 |
| Handbasin | 1 |
| Shower | 1 |
| Heads | 1 heads (Manual) |
The accommodation is vast and very light. The Fully fitted galley has panoramic views and comprises fridge/freezer, dishwasher, Electrolux cooker, Baumatic touch control hob, duel fuel Nordic range, ample cupboards, worktops, (washing machine and dryer could be left by arrangement.) Double glazed windows. Access to the engine room is via a panel in the wooden flooring. Stairs lead down to -
Double bedroom at rear with fitted bed, shelf units, radiator, wood panelled walls and ceiling, wood and stone flooring, double glazed windows (one could be used as an escape hatch.)
Stairs from Galley lead midships to-
A 13m open plan lounge with study area, dining area. The double glazed windows provide plenty of light on all sides. There is a 25 kw duel fuel stove which heats 3 radiators (more could be added) and towel rail, flat screen TV (could be left by arrangement,) The wooden flooring has plenty of storage space underneath. A Double glazed double patio doors provide access to patio area,
There is a Double bedroom (10' x 10') with radiator and double glazed window.
The Shower room comprises power shower, sink, toilet, heated towel rail, cupboards, shelves, double glazed window with blinds and tiled floor.
The patio area leads to the unconverted hull area and crews quarters. This all could be converted to provide more accommodation too.
Spray foam insulated, floors insulated, good headroom throughout.
4 burner Electric cooker/stove
Accommodation
| Cooker/stove | |
|---|---|
| Grill | |
| Oven | |
| Sink | |
| Refrigerator | |
| Freezer | |
| Cabin heating | |
| Pressurised water system | |
| Washing Machine | |
| Dryer |
The accommodation is vast and very light. The Fully fitted galley has panoramic views and comprises fridge/freezer, dishwasher, Electrolux cooker, Baumatic touch control hob, duel fuel Nordic range, ample cupboards, worktops, (washing machine and dryer could be left by arrangement.) Double glazed windows. Access to the engine room is via a panel in the wooden flooring. Stairs lead down to -
Double bedroom at rear with fitted bed, shelf units, radiator, wood panelled walls and ceiling, wood and stone flooring, double glazed windows (one could be used as an escape hatch.)
Stairs from Galley lead midships to-
A 13m open plan lounge with study area, dining area. The double glazed windows provide plenty of light on all sides. There is a 25 kw duel fuel stove which heats 3 radiators (more could be added) and towel rail, flat screen TV (could be left by arrangement,) The wooden flooring has plenty of storage space underneath. A Double glazed double patio doors provide access to patio area,
There is a Double bedroom (10' x 10') with radiator and double glazed window.
The Shower room comprises power shower, sink, toilet, heated towel rail, cupboards, shelves, double glazed window with blinds and tiled floor.
The patio area leads to the unconverted hull area and crews quarters. This all could be converted to provide more accommodation too.
Spray foam insulated, floors insulated, good headroom throughout.
4 burner Electric cooker/stove
Deck Gear
| Warps |
|---|
Safety Equipment
2 bilge pumps (0 manual / 2 Electric)
Broker's Comments
These boat details are subject to contract.
This Barge was built as an inland trader, and then in 1970 carried out sea going duties and was on the Germanischer Lloyd Register until 1994. She then went to Holland and after that arrived in the UK.
This Dutch Coastal Barge has been the subject of 3/4 conversion. There is still a huge area that can also be converted too. She appears to have a very sturdy looking hull with pleasing lines. The panoramic galley is lovely as is the living room areas. The main bedroom requires some finishing, the water tanks need connecting up and toilet too. The current owners circumstances have changed and that is the reason why this lovely vessel is on the market. She has so much potential, yet you could live aboard whilst other work is carried out.
Note: Offers on the asking price may be considered.

